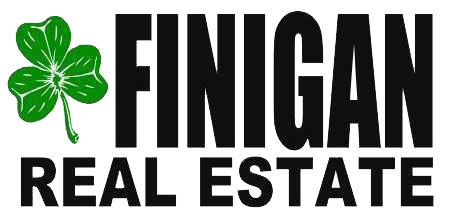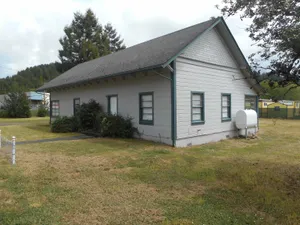- RESIDENTIAL (SINGLE FAMILY)
- MLS ID #: 240175
- Asking Price: $229,000
- Address: 245 N Fred Haight Drive
- Acres: 0.43
Listed by DAVID FINIGAN of FINIGAN REAL ESTATE
- RESIDENTIAL (SINGLE FAMILY)
- MLS ID #: 240176
- Asking Price: $215,000
- Address: 909 9th Street
- Acres: 0.13
Listed by DAVID FINIGAN of FINIGAN REAL ESTATE
- RESIDENTIAL (SGLE FAM W/GUEST)
- MLS ID #: 240484
- Asking Price: $550,000
- Address: 5158 Lake Earl Drive
- Acres: 7.46
Listed by CANDACE FORSHT of FINIGAN REAL ESTATE
Co-Listed by Patty Adams of FINIGAN REAL ESTATE
- LAND (RESIDENTIAL)
- MLS ID #: 240458
- Asking Price: $89,000
- Address: 34 Duncan Road
- Acres: 1.35
Listed by DAVID FINIGAN of FINIGAN REAL ESTATE
- LAND (COMMERCIAL/INDUST)
- MLS ID #: 240465
- Asking Price: $180,000
- Address: 8220 US Highway 199
- Acres: 2.1
Listed by DAVID FINIGAN of FINIGAN REAL ESTATE
- RESIDENTIAL (SINGLE FAMILY)
- MLS ID #: 250002
- Asking Price: $993,000
- Address: 195 Seashore Drive
- Acres: 20
Listed by DAVID FINIGAN of FINIGAN REAL ESTATE
- RESIDENTIAL (SINGLE FAMILY)
- MLS ID #: 250016
- Asking Price: $325,000
- Address: 1745 Potomac Court
- Acres: 0.21
Listed by CANDACE FORSHT of FINIGAN REAL ESTATE
- LAND (RESIDENTIAL)
- MLS ID #: 250025
- Asking Price: $30,000
- Address: 1665 Isabella Road
- Acres: 3.3
Listed by CYNTHIA PALMER of FINIGAN REAL ESTATE
- LAND (RESIDENTIAL)
- MLS ID #: 250026
- Asking Price: $48,000
- Address: 915 Small Street
- Acres: 0.14
Listed by CYNTHIA PALMER of FINIGAN REAL ESTATE
- RESIDENTIAL (SINGLE FAMILY)
- MLS ID #: 250041
- Asking Price: $525,000
- Address: 2626 Maher Avenue
- Acres: 0.16
Listed by CYNTHIA PALMER of FINIGAN REAL ESTATE










